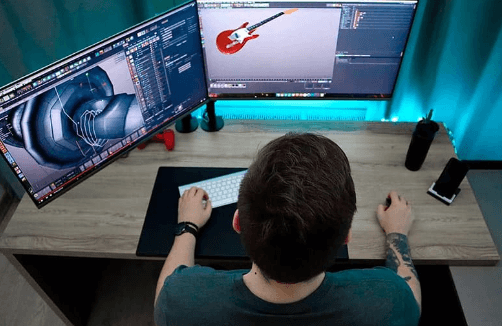How Does 3D Modeling Generate Precise Virtual Sites and Spaces?

Have you ever wondered how a plan on paper will look in real life? 3D Modelling has made this possible! Visualise any design before it’s built and create accurate virtual spaces. It’s used by architects worldwide to better understand their plans and make changes.
3D modelling is a powerful tool that allows us to produce a digital representation of any object or space. This is done by creating a miniature simulation of the project on a computer. It shows us how the final structure will look, even before it is built! The model is very realistic and can be easily manipulated. It is accurate and detailed which helps us understand the layout and construction.
Read on to discover how 3D modelling works and how it generates precise virtual spaces.
What is 3D Modelling?
To put it simply, 3D modelling will show us how a structure will look when it is constructed. This is essential in architecture because it showcases the blueprint in a way that is easy to understand and modify. Whether a simple home design or an entire cityscape, a 3D model will shed light on the final output.
3D modeling services are used by professionals to aid in visualising a plan and creating an accurate simulation. It also helps us analyse the blueprint for structural concerns. This tool has transformed the industry in many exciting ways. From finding new methods of showcasing plans to building safer and more reliable buildings, 3D modelling has changed the world of architecture. We can also correct or modify designs and finalise the plan before the actual construction begins.
Steps in Creating Accurate and Precise 3D Models
Creating accurate and precise virtual sites and spaces is possible through 3D modelling. Specialised software such as AutoCAD or 3DS Max is used in this process. The basic elements and digital images are uploaded to the software. This then creates an accurate and realistic version of the physical space, object, or scene. Follow these steps to create an accurate 3D model that meets all your requirements!
Gather Data & Information
The first step is to gather all necessary data and information about the site or space we wish to simulate. This includes photos, drawings, measurements, descriptions, and surveys that help us accurately portray every detail.
Select The Appropriate Software
Choosing the appropriate software depends on several factors. Architects prefer SketchUp while project managers use Autodesk 3DS Max. Choose one that best fits your needs and budget.
Rendering Of the Model
After selecting the right software for our project, it’s time to start designing our 3D model. We will begin by drawing all the components of the plan. We, then add textures to give it a more realistic look. Then, we test the interiors by walking through rooms or viewing objects from different angles. This is where design changes are made, and the structure is tested for safety. Sometimes, 3D artists also add virtual people to make the site look more realistic.
Once our 3D model is created, it can be rendered in a 2D format. 3D rendering services involve creating digital images or animations from a 3D model. This mimics the appearance of real-world objects or scenes and produces high-quality, customised images.
Benefits Of Using 3D Models to Generate Virtual Spaces
There are countless benefits to using 3D modelling to create virtual sites or spaces.
Accuracy In Detail
With a complete preview of the structure beforehand, there is a lesser chance of making mistakes in construction. This way, we save time and money in the long run.
Safer Buildings
3D modelling has also allowed a degree of safety and eliminates human error. It is just one analysis away from alerting us about potential problems with the structure.
Quicker Edits
Having access to various manipulation features helps in making changes quickly.
Cost-Effective
By ironing out the details in this stage, we can save money in the actual construction of the site.
Improved Communication
The clients are better able to understand the designer’s idea. This leads to positive results on complex projects.
Excellent Visualisation
From minute details to the surrounding terrain- everything can be created with 3D Modelling.
The Conclusion
Today, pen and ink style drawings are considered old school. 3D modelling services create specific virtual sites and spaces with great accuracy and detail. They are faster, safer, and more affordable and offer several advantages over traditional methods. As a result, 3D modelling has become essential in many industries, including architecture and engineering, allowing for more efficient project design and construction. As 3D modelling continues to develop in terms of power, quality, and new tools, it is expected to elevate designing in new and fascinating ways.





